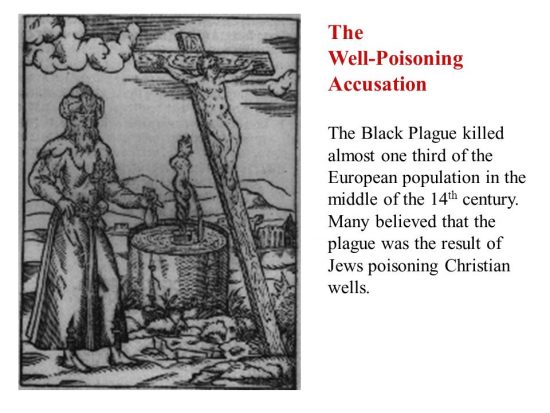The American Institute of Architects’ Committee on the Environment (AIA-COTE) top ten buildings for 2012 have been announced, and they are as usual, a mix if some pretty conventional looking commercial structures and a couple of technical and architectural knockouts. As always, one gets a really thorough presentation with a tonne of information on bioclimatic design, light, air, water and “long life, loose fit.”
Over at BuildingGreen, which helped in the competition, Paula Melton gives succinct summaries. My favourites:
University of Minnesota–Duluth Classroom Building Salmela Architect
Paula writes:
This classroom building is the first AIA–COTE Top Ten project we’ve seen built to Passive House performance standards. Passive solar heat gain provides almost all the heating energy in winter, while super-insulation ensures that the building can stay warm for several days without power or direct sunlight. The structure provides a gateway to the university’s nature preserve and includes an outdoor classroom area that enabled a minimal building footprint.
The designers note in their submission the key benefit of Passivhaus design:
The project shows that low‐tech investments in the thermal envelope can have a short payback period because the heating and cooling systems are nearly eliminated.
Portland Community College Newberg Center Hennebery Eddy Architects
Paula writes:
The first building constructed as part of a planned net-zero-energy campus, in Newburg, Oregon, this community college student center strives to provide for a wider socioeconomic group the type of high-performance building students are more likely to enjoy on residential four-year campuses. Careful design of the natural ventilation system eliminated the need for mechanical cooling, while daylighting and passive solar heating strategies reduce energy use. The staff is engaged in intensive post-occupancy energy tracking to ensure net-zero performance.
Love the ventilation. The designers write:
While achieving net-zero energy provides the obvious benefits of reduced greenhouse gas emissions and negligible energy expense, the most important outcome is re-connecting people with their environment. The Center’s reliance on passive systems means the character of the light in the building changes throughout the day as the sun makes its path across the sky. As the seasons shift from summer to winter, so will the indoor temperature subtly shift from warmer to cooler, and the introduction of fresh air brings a sense of the outside environment and climate.
ASU Polytechnic Academic District Lake|Flato Architects
I am always a fan of Lake|Flato, and they don’t disappoint here. Paula writes:
This pedestrian-oriented campus in Mesa, Arizona, replaced a decommissioned Air Force base, in the process resolving longstanding flooding issues through naturalized habitats that supplanted a full 14 acres of asphalt and concrete. “Extroverted circulation” in protected atria and courtyards optimizes the available space, providing outdoor connections and gathering spaces while also reducing construction costs and minimizing the amount of impervious surface.

© Lake Flato
The designers write:
Purposeful environmental strategies, such as narrow building sections, open-air atria, shading devices, and solar orientation allow 81% of the spaces to be effectively daylit. The glazing quantity and sun shading strategies were carefully calibrated to each specific orientation. The north-south oriented wings incorporated a window-to-wall ratio of approximately 30% open area and rely on weathered perforated corrugated steel sunshades that reduce glare, promote views to the courtyards, and minimize the thermal load on the exterior. The open air atria provide even, indirect daylight to the interior of the wing, resulting in balanced daylight in most classrooms.

© Mercy Corps Exterior West Facade from Bridge – Photo Credit: Jeff Amram
Mercy Corps Headquarters THA Architecture
The preservationist in me loves this one. Paula writes:
Determined to live out its mission of promoting community renewal after disaster or hardship, Mercy Corps chose to bring new life into an existing neighborhood through its renovation of and addition to a historic Portland, Oregon, landmark, the Packer-Scott Building. The urban location allows 75% of employees to arrive by alternative transportation—leading to a need to expand bicycle storage facilities in the near future.

© 87% of the existing historic Packer-Scott building was re-used. – Photo Credit: THA Architecture
We do go on about transportation efficiency, that where you live and work matters more than what you live and work in. The Mercy Corps building covers both:
The urban location was specifically selected to promote alternative transportation. In fact, the secure bike parking now needs to be expanded! The global headquarters included a sensitive addition to, and re-use and renovation of, the historic landmark masonry Packer-Scott building. The major financial decision to save and rehabilitate the existing building both preserved the historic district and reused resources – a fundamental idea of sustainability and cultural regionalism. More than a renewed architectural presence in the neighborhood, the Mercy Corps Headquarters catalyzes the activities and values that are integral to its mission.
More at the AIA and Building Green
 RSS Feed
RSS Feed















 April 19th, 2012
April 19th, 2012  FAKE NEWS for the Zionist agenda
FAKE NEWS for the Zionist agenda 




 Posted in
Posted in  Tags:
Tags: 













