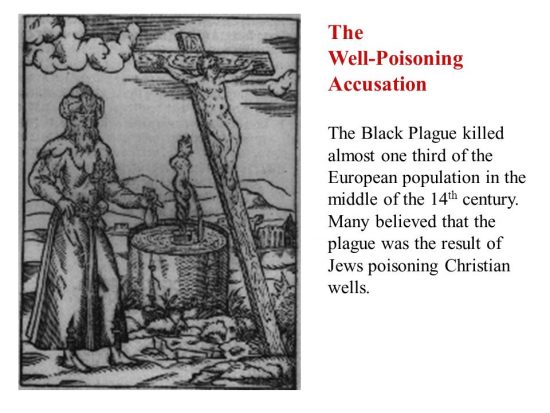
Lloyd Alter/CC BY 2.0
Every year they build a dream home at the National Home Show in Toronto, and it is often a modular prefabricated design. This makes a lot of sense; there isn’t a lot of time to put it together, the trades in the Convention Centre are really expensive when working overtime, and the house can be moved somewhere else when the show is over.

R House/Promo image
This year’s home is actually pretty interesting, making strong claims for being green. It recycles a lot of ideas in modern modular construction seen on TreeHugger before, (and unfortunately recycles its name from another prefab) but there are some interesting innovations in this home designed by Craig Crane with Robert Mitchell, and built by Michael Upshall of Pro-Built.

R House/Promo image
The plan reminds me of Michelle Kaufmann’s Breezehouse, now sold by Blu Homes, a design that cleverly puts all of the complex stuff in two modules and creates a wide open space between them that is enclosed on site.

R House/Promo image
It makes for a very dramatic space at relatively low cost. However its predecessors actually had front doors; in this house the only entry appears to be through the folding doors to the atrium (try that in a Lake Simcoe winter). The only alternative is the traditional suburban entrance, through the two car garage. I know it is a model home, but it reflects a suburban mentality that seems to contradict the intent of the design. Or does it?

R House/Promo image
The real innovation is in the structure, with a heavy timber frame made from glulam (laminated beams made from small bits of wood glued together, and interior panels made from my favourite material, Cross Laminated Timber (CLT) made by Structurlam from FSC certified wood. According to their environmental policy, “our products are manufactured with FSC certification. In addition, all of our products are engineered with low VOC, exterior grade adhesives which contain no added urea-formaldehyde.”
This gives a warm, quiet interior and gets rid of drywall.

Emma Alter/CC BY 2.0
Other green features claimed for the project:
The R-House values its form and ecological role and as intended as a narrative on regionalism, sustainable design, and contemporary building practices. The goal is to create a healthy, life-enhancing home in a modern, clean, and uncluttered composition. We are aiming for a carbon neutral home, devoid of fossil fuels and their associated emissions.
The green design philosophy is ‘net-zero’. Minimizing the ecological footprint in an attempt to create an ecologically benign home is our goal. The project deploys both passive and active green design strategies and green materials in creative and energy efficient ways in pursuit of a rigorous LEED gold certification.
The building is designed to generate its own energy from renewable sources, harvest rain water, manage its own waste, and promote occupant health and well being. A living wall and water feature in the courtyard create a self-sustaining interior ecosystem.
The courtyard roof is orientated to harvest solar energy from the south and south-west. The highpoint faces north-east to minimize heat gains and glare while maximizing consistent north light for daylighting in the courtyard.

Lloyd Alter/CC BY 2.0
Nice intentions, but kind of all falls apart for me in the vast kitchen and living area, and the statement on the website:
The R-House looks to become a factor in the luxury custom home and infill markets as well as the adult lifestyle markets by considering developments in prefabrication and energy conservation….Our intent is to create unique, modern, and sustainable boutique villages that offer an appealing an age-in-place lifestyle. Our approach responds to the baby boomer trend of not settling for the basics, unlike previous generations. The architecture will be cool green, presented as a modern design aesthetic with clean lines and bright interiors connected with nature.
Is this our vision of a sustainable green future- building boomer “boutique villages” in the exurbs where everything you need is a half hour drive to Barrie, Ontario, already a monster suburban bedroom community?

Emma Alter/CC BY 2.0
Our business model utilizes this concept house as the basis for developing sustainable custom homes and boutique communities. We are currently engaged with South-central Ontario land developers in who are looking to construct lifestyle communities built around the r-house concept.
In the end, all the green walls and claims for net zero energy don’t mean a thing when what we have is a big detached house on a big lot with a two car garage facing the street in a new exurb, probably built on some of the best farmland in Ontario. It is more of the same with a green roof on top. The more I saw in the house the more I liked; the more I read about the point of it all, the less I did. It’s just green sprawl.
Read for yourself at R-House
 RSS Feed
RSS Feed















 March 21st, 2012
March 21st, 2012  FAKE NEWS for the Zionist agenda
FAKE NEWS for the Zionist agenda  Posted in
Posted in  Tags:
Tags: 













