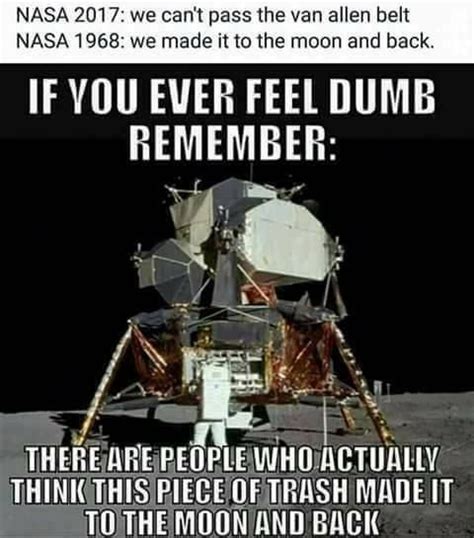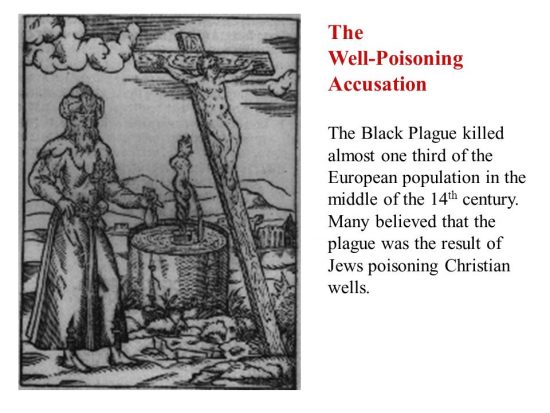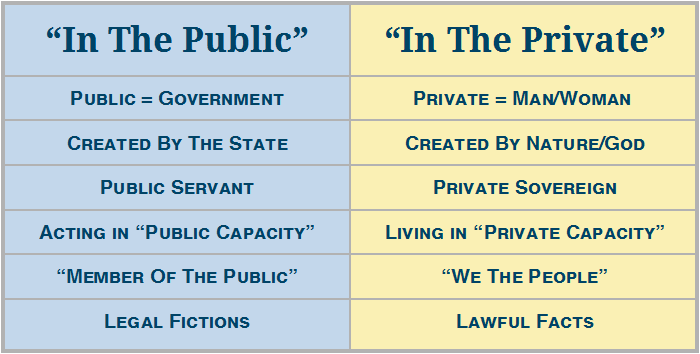
© Diego Marmolejo for Low-Tech Magazine
One of the fundamental problems about covering sustainable design is that really, the single family house doesn’t matter in the larger scheme of things. We spend so much time covering passive houses, for example, when they and all of the other green houses shown on every design website don’t add up to a rounding error when it comes to where people live in most of the world, which is in cities.
That’s why Kris De Decker’s post at Low Tech Magazine is so important and groundbreaking. He has written The solar envelope: how to heat and cool cities without fossil fuels. He writes:
Passive solar design does not involve any new technology. In fact, it has been around for thousands of years, and even predates the use of glass windows. For most of human history, buildings were adapted to the local climate through a consideration of their location, orientation and shape, as well as the appropriate building materials. This resulted in many vernacular building styles in different parts of the world. In contrast, most modern buildings look the same wherever they stand. They are made from the same materials, they follow forms that are driven by fashion rather than by climate, and are most often randomly located and oriented, indifferent to the path of the sun and the prevailing wind conditions.
He then goes on to describe how zoning and building rules might be changed to create solar envelopes and the ensure the principle of solar access. It used to be common practice; De Decker notes that ” The Ancient Greeks built entire cities which were optimal for solar exposure.”
It is even still the law in some parts of the world; In the UK there is still a right to ancient lights, although it is under serious threat. In the United States it died in 1959 in Miami Beach.
In Part II, De Decker looks at street grids, and Barcelona in particular, where a very restrictive set of codes and guidelines established by Ildefons Cerdà i Sunyer ensured natural light for all.
Cerdà intended to maximize solar access (and ventilation) to every apartment in four ways. Firstly, he limited building height to 16 metres (52.5 ft) for streets 20 metres wide. Furthermore, he mandated that city blocks could only be built up on two instead of four sides, either parallel to each other or in the form of an L (illustration on the right, below). This enabled the creation of large interior spaces and introduced sunlight and fresh air at both sides of each building. Thirdly, all city blocks have truncated corners, further improving solar access. Lastly, he decided not to lay the street grid on the cardinal points, but diagonal to it. As we will see shortly, this gave all apartments access to sunlight during the day, while offering all streets shadow throughout the day.
Remarkably, these sunny Barcelona blocks get population densities of close to a hundred units per acre. In Paris, they get up to 120 units per acre in relatively low buildings.
The timing of this essay is important; everyone from David Owen to Edward Glaeser to Ryan Avent to Matt Yglesias are suggesting that land use regulations are keeping housing prices up and the economy down. But the Barcelona example, with one of the most restrictive set of regulations I have ever seen, produces wonderful solar powered housing that has stood the test of time and packs in the people at significant density. Perhaps it is time to to stop listening to all of these economists and start listening to urban designers again.
A must read at Low Tech Magazine
 RSS Feed
RSS Feed















 March 26th, 2012
March 26th, 2012  FAKE NEWS for the Zionist agenda
FAKE NEWS for the Zionist agenda 

 Posted in
Posted in  Tags:
Tags: 













