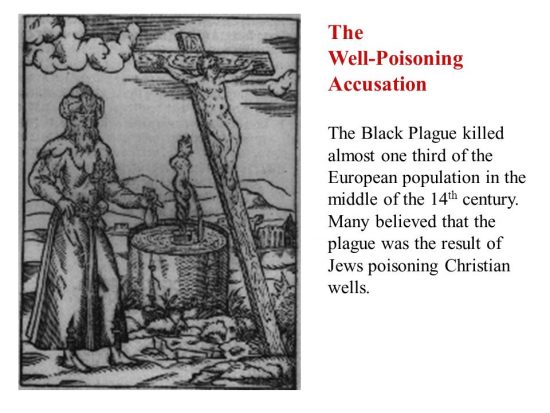
© Kjellgren Kaminsky Architecture
There is a lot of discussion going on in North America right now about whether the Passive House standard is too tough and inflexible for the climate. There is no question that it is tough, and can be expensive. But it is cold and snowy in Sweden, and they seem to manage quite nicely.
For example, Joakim Fredrik of Kjellgren Kaminsky Architecture have sent us their latest, Salongen 35 in Malmö, Sweden. It is in fact four units on an urban site.

© Kjellgren Kaminsky Architecture
In order to give each house its own character we have given them different cladding materials; plaster, fiber cement boards and wood. Aluzink is used for the roof.
Architecturally the houses are ‘linked’ by the use of similar detailing, which also helps to give the buildings their human scale and unique expression. There will be flower boxes of white perforated metal in selected windows, for instance in bedrooms, living rooms and kitchens. Each house will have unique coloured windows and doors.

© Kjellgren Kaminsky Architecture
A material palette where rustic, earthy materials are contrasted with minimalism. Recycled materials keep prices lower and are environmentally friendly, as well as providing a beautiful patina to the houses from the start. Entrance, laundry and kitchen floors are made of recycled terracotta. In the living room and in the dining room the floors are made from a rustic and resistant whitewashed pine and the internal stair is a brushed pine.
The houses have features that are common to most Passivhaus designs, but since Passivhaus is just about energy, they go beyond it with other green measures, such as green walls and roofs, FSC certified wood and solar panels.

© Kjellgren Kaminsky Architecture
1.Fresh air intake on the northern side of the building.
2. Heated fresh air is distributed in living and sleeping rooms.
3. Used air is taken from kitchen and bathrooms.
4. 82% of the energy contained in the indoor air is recovered in a heat exchanger. Extra heat can be added on extremely cold days.
5. Lush greenery on facade, roof terraces and in the gardens.
6. Solar panels provides 40% of the hot water need on a yearly basis.
7. Greenhouse with local food production.
8. External venetian blinds block the summer sun and let the winter sun in.
A. Roof: Thickness approx. 60cm, u-value 0,08
B. Walls: Thickness approx. 50cm, u-value 0,08
C. Windows: u-value 0,85
D. Foundation: Thickness approx. 50cm, u-value 0,08

© Kjellgren Kaminsky Architecture
More images at Kjellgren Kaminsky Architecture.
 RSS Feed
RSS Feed















 April 16th, 2012
April 16th, 2012  FAKE NEWS for the Zionist agenda
FAKE NEWS for the Zionist agenda  Posted in
Posted in  Tags:
Tags: 













